Floor Plans
At Courtyard Estates, your new home in an assisted lifestyle community awaits you
Courtyard Estates of Girard is proud to provide a choice of apartment floor plans, each designed with your comfort and ease of lifestyle in mind. Our spacious private apartments are designed with a living room, full kitchen, full private bathroom, ensuite laundry and individually controlled air temperature.
All measurements are approximate, and dimensions may vary. Schedule a tour today!!
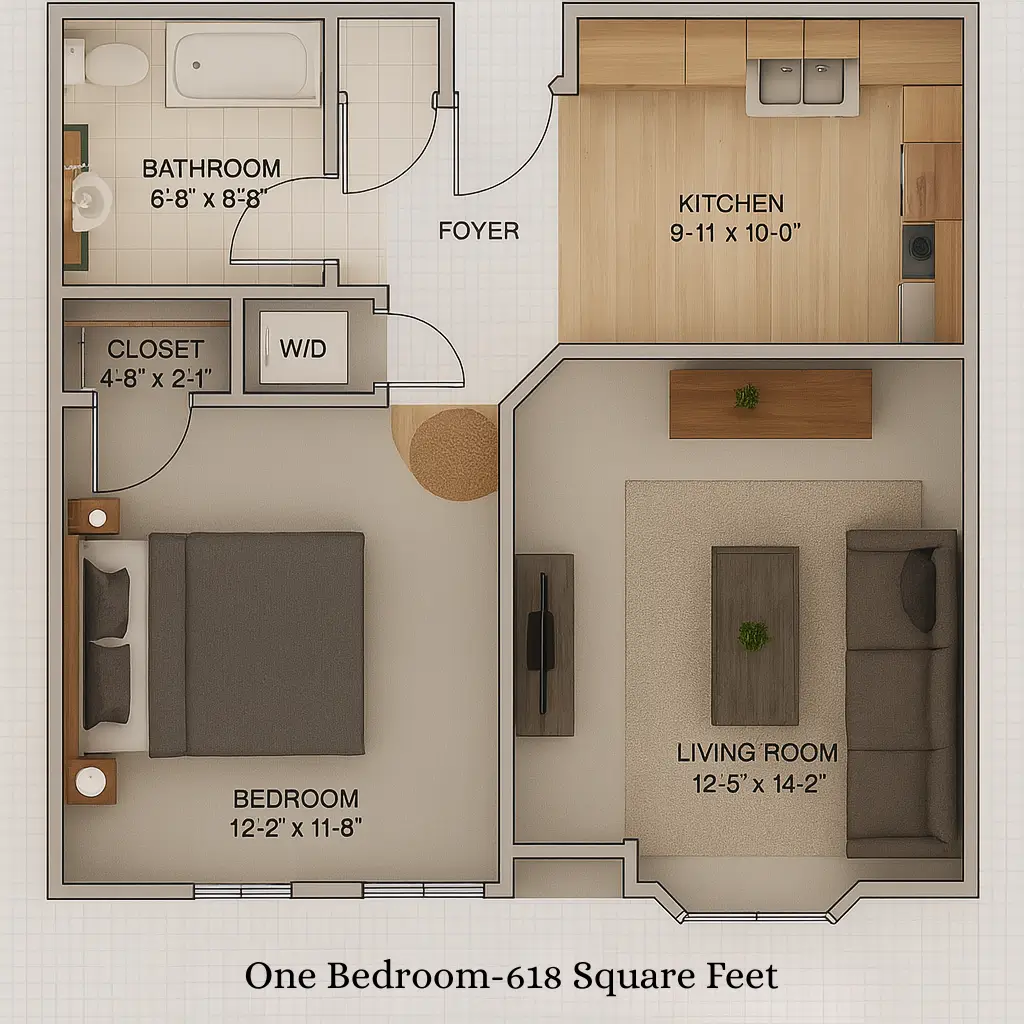
One-Bedroom Independent Living
- Spacious bathroom with walk in shower
- Full size refrigerator, stove and kitchen sink
- Ensuite full size washer and dryer
- Ample kitchen storage & closet space
- Individually controlled heat and air conditioning
- Carpeted living and sleeping areas
- Linoleum in kitchen area and bathroom
- Emergency call devices
- Mini-blinds provided
- Price
- Starting at $3100
- Sq Ft
- 618
- Beds
- 1
- Baths
- 1
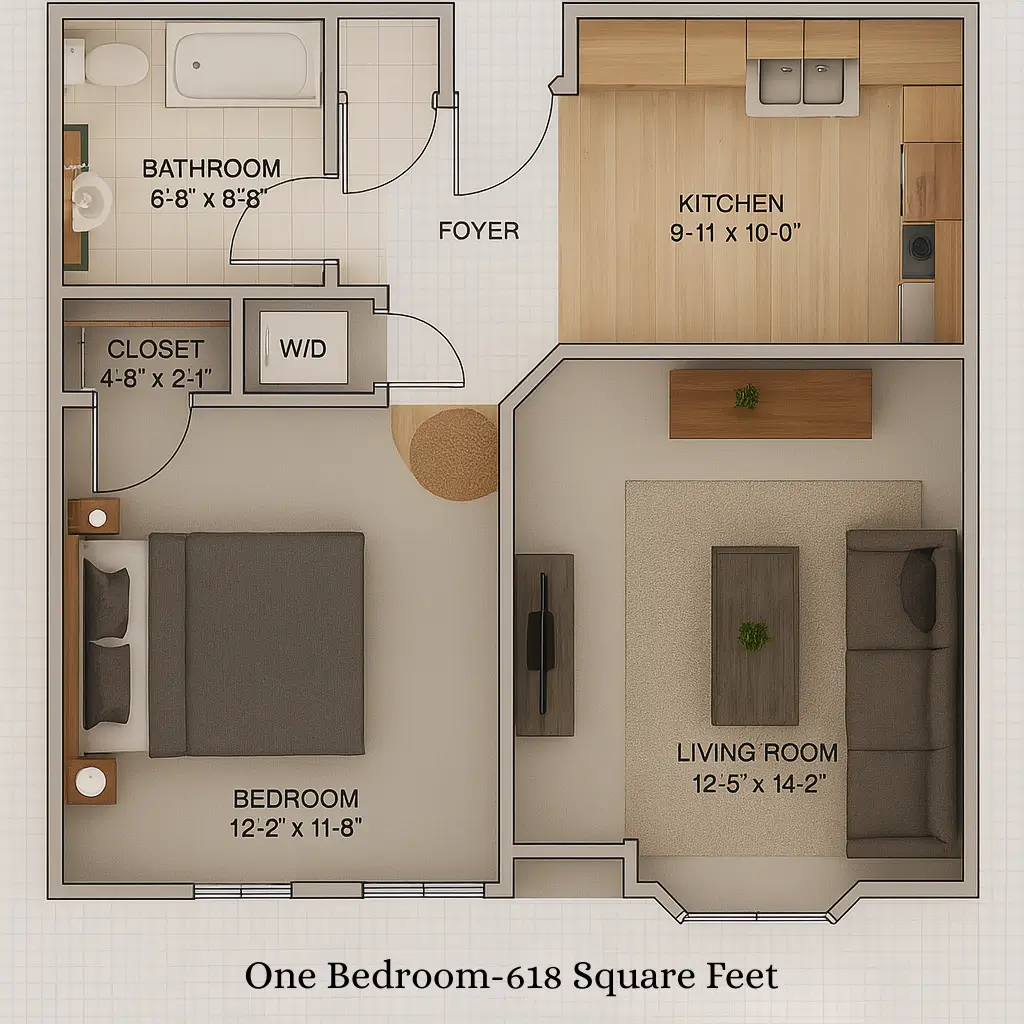
One-Bedroom Assisted Living
- Spacious bathroom with walk in shower
- Full size refrigerator, stove and kitchen sink
- Ensuite full size washer and dryer
- Ample kitchen storage & closet space
- Individually controlled heat and air conditioning
- Carpeted living and sleeping areas
- Linoleum in kitchen area and bathroom
- Emergency call devices
- Mini-blinds provided
- Price
- Starting at $3900
- Sq Ft
- 618
- Beds
- 1
- Baths
- 1
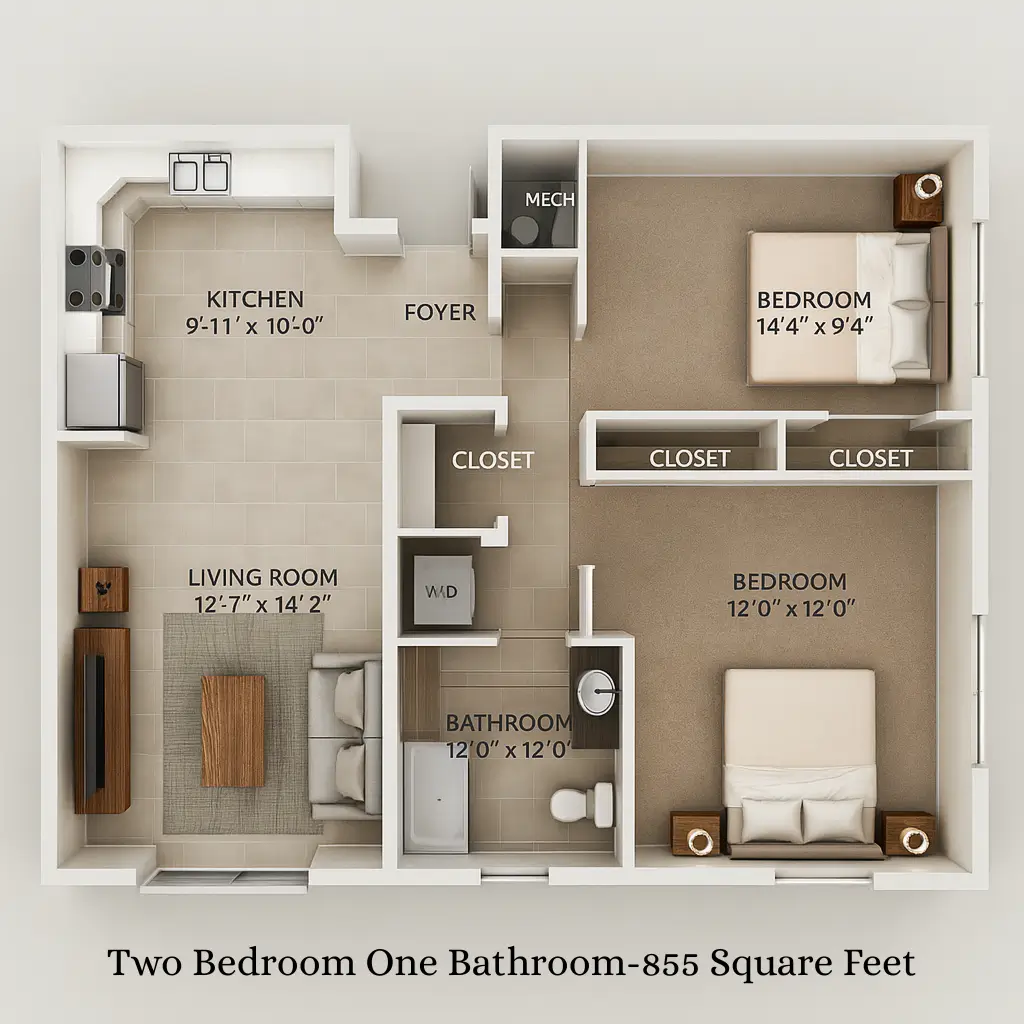
Two-Bedroom, One Bathroom Independent Living
- Spacious bathroom with walk in shower
- Full size refrigerator, stove and kitchen sink
- Ensuite full size washer and dryer
- Ample kitchen storage & closet space
- Individually controlled heat and air conditioning
- Carpeted living and sleeping areas
- Linoleum in kitchen area and bathroom
- Emergency call devices
- Mini-blinds provided
- Price
- Starting at $3300
- Sq Ft
- 855
- Beds
- 2
- Baths
- 1
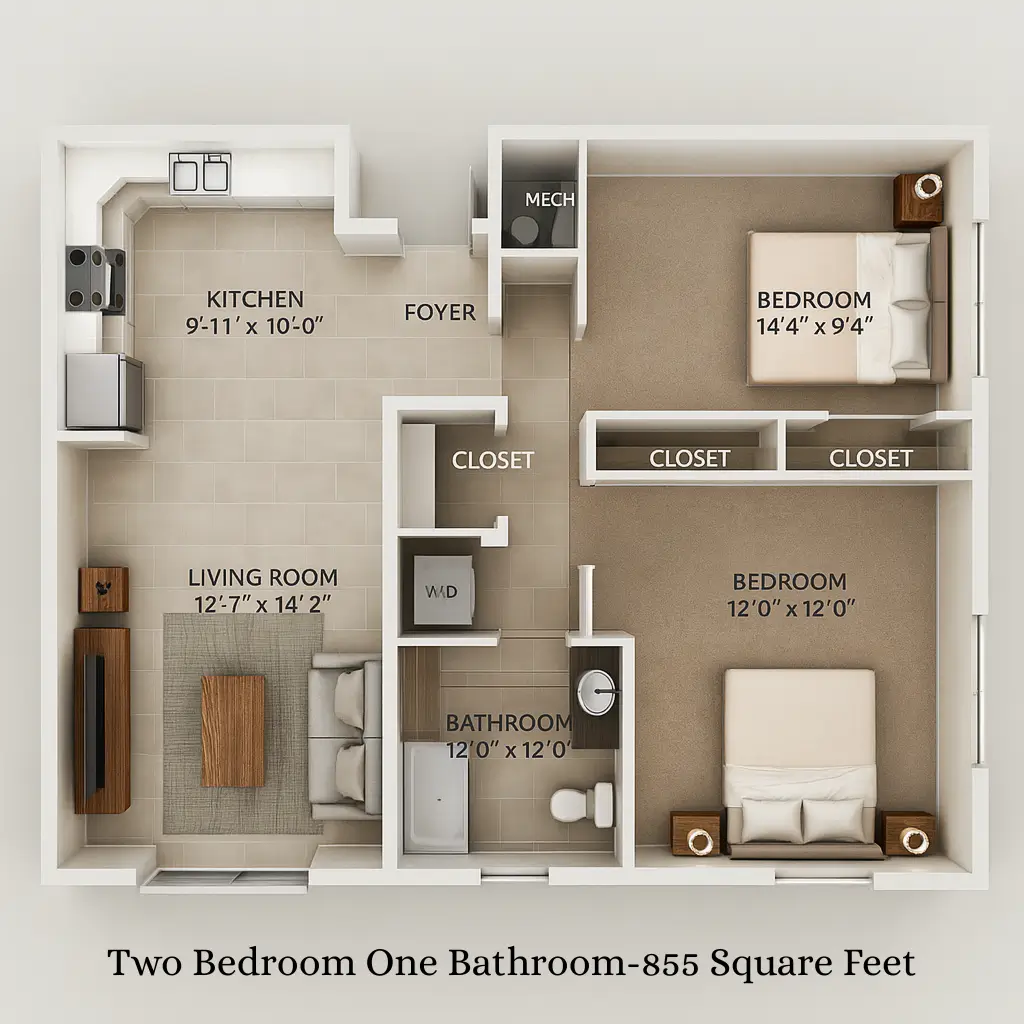
Two-Bedroom, One Bathroom Assisted Living
- Spacious bathroom with walk in shower
- Full size refrigerator, stove and kitchen sink
- Ensuite full size washer and dryer
- Ample kitchen storage & closet space
- Individually controlled heat and air conditioning
- Carpeted living and sleeping areas
- Linoleum in kitchen area and bathroom
- Emergency call devices
- Mini-blinds provided
- Price
- Starting at $4200
- Sq Ft
- 855
- Beds
- 2
- Baths
- 1
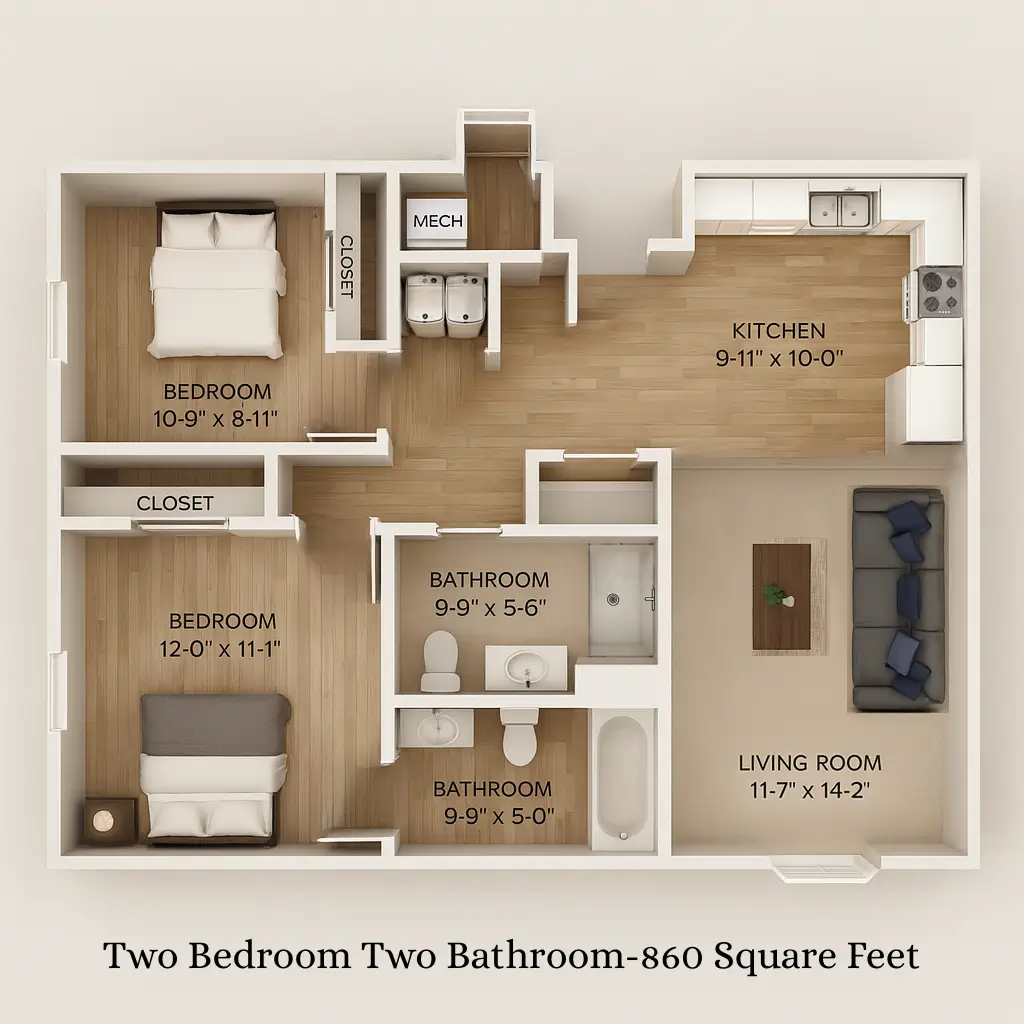
Two-Bedroom, Two Bathroom Independent Living
- Spacious bathroom with walk in shower
- Full size refrigerator, stove and kitchen sink
- Ensuite full size washer and dryer
- Ample kitchen storage & closet space
- Individually controlled heat and air conditioning
- Carpeted living and sleeping areas
- Linoleum in kitchen area and bathroom
- Emergency call devices
- Mini-blinds provided
- Price
- Starting at $3500
- Sq Ft
- 860
- Beds
- 2
- Baths
- 2
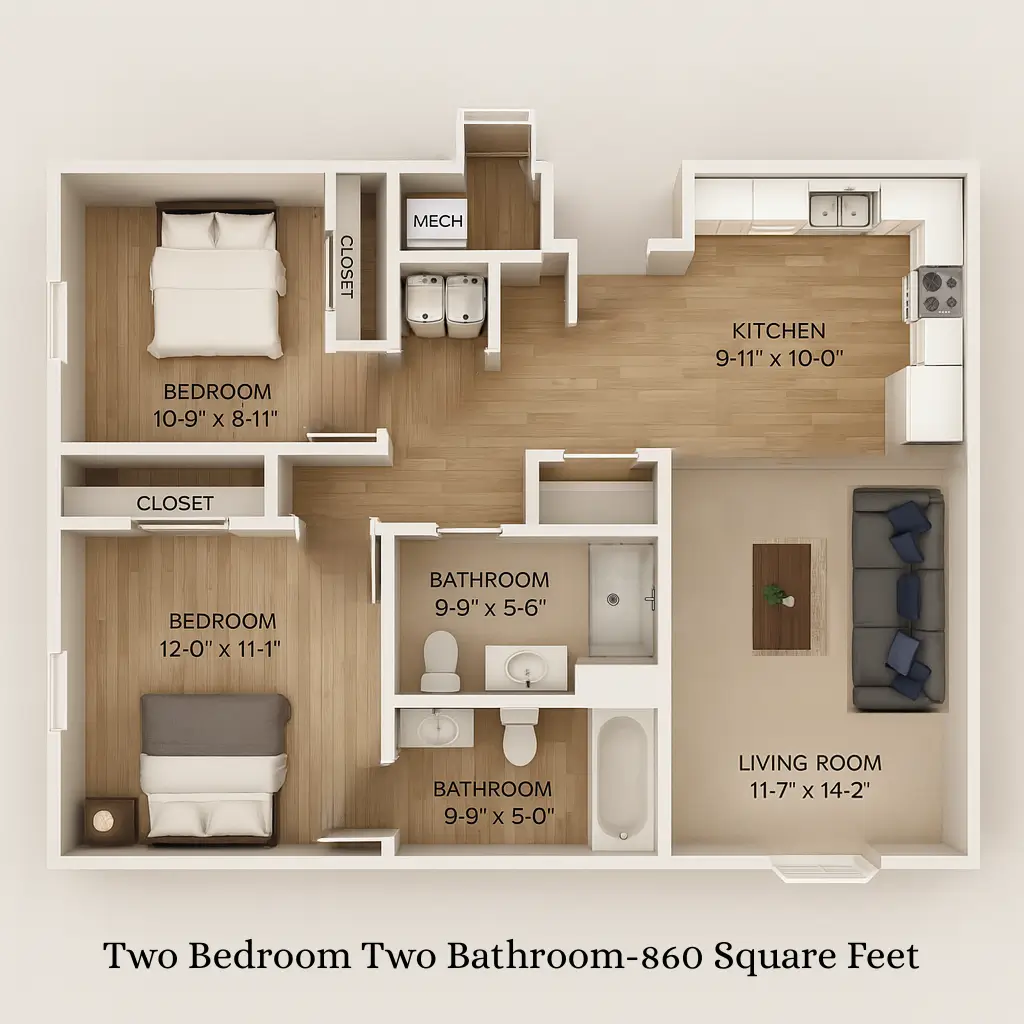
Two-Bedroom, One Bathroom Assisted Living
- Spacious bathroom with walk in shower
- Full size refrigerator, stove and kitchen sink
- Ensuite full size washer and dryer
- Ample kitchen storage & closet space
- Individually controlled heat and air conditioning
- Carpeted living and sleeping areas
- Linoleum in kitchen area and bathroom
- Emergency call devices
- Mini-blinds provided
- Price
- Starting at $4500
- Sq Ft
- 860
- Beds
- 2
- Baths
- 2